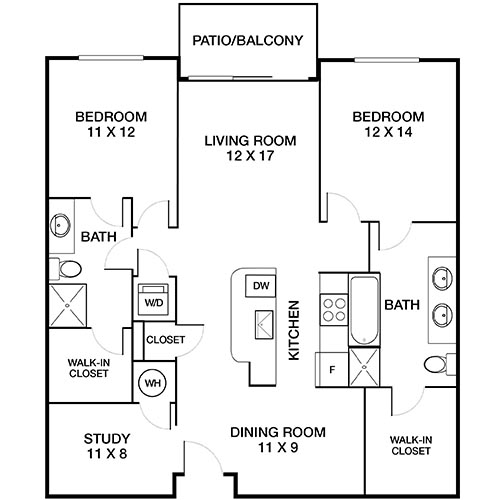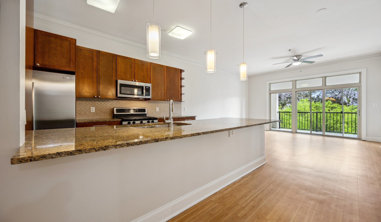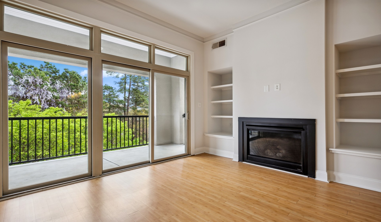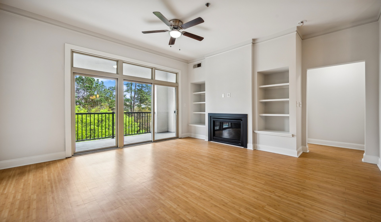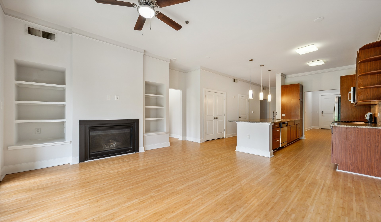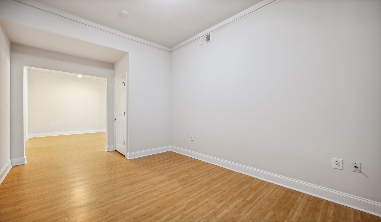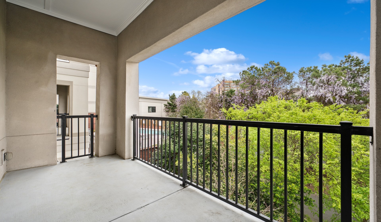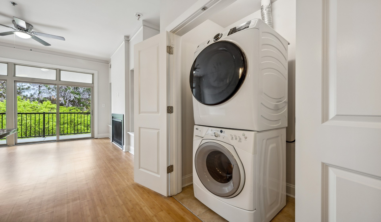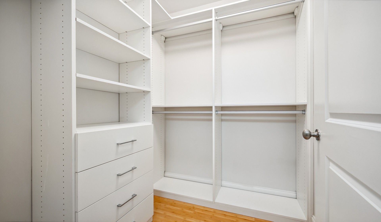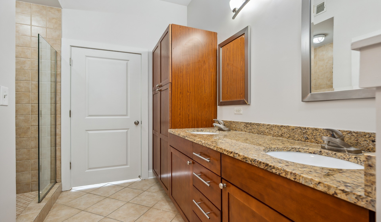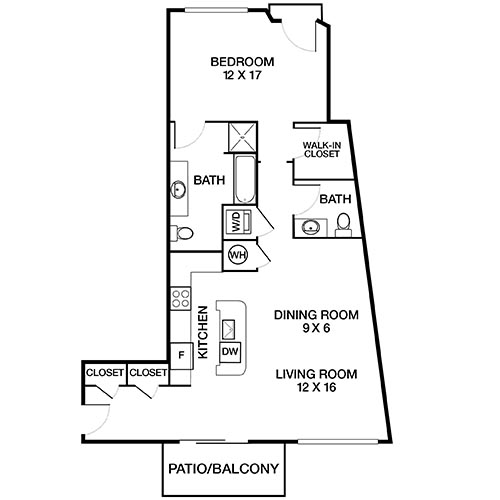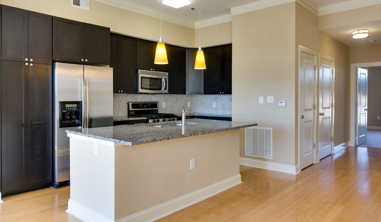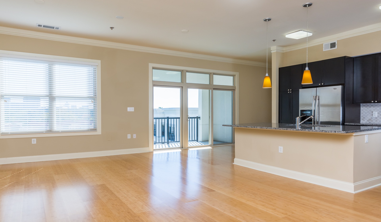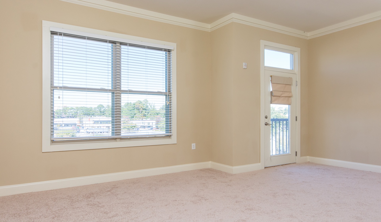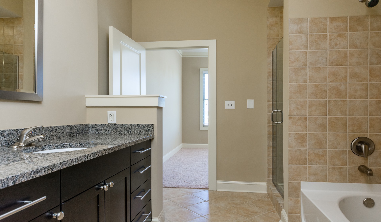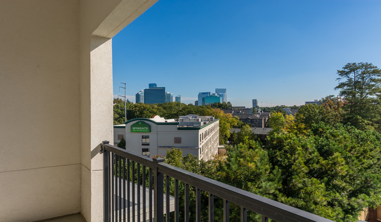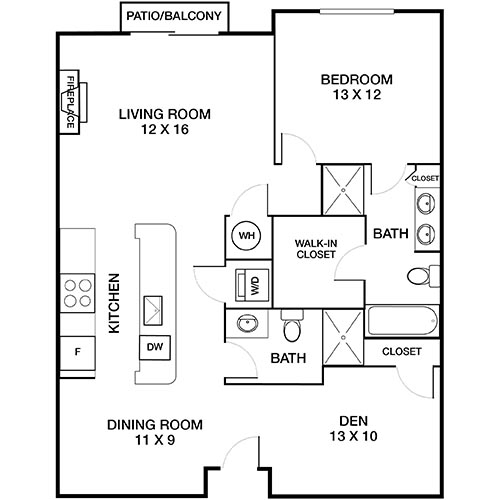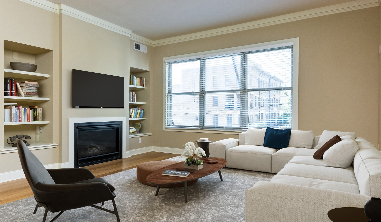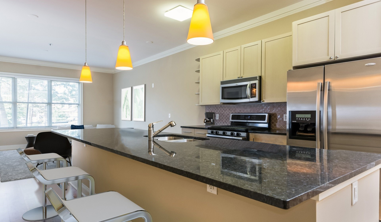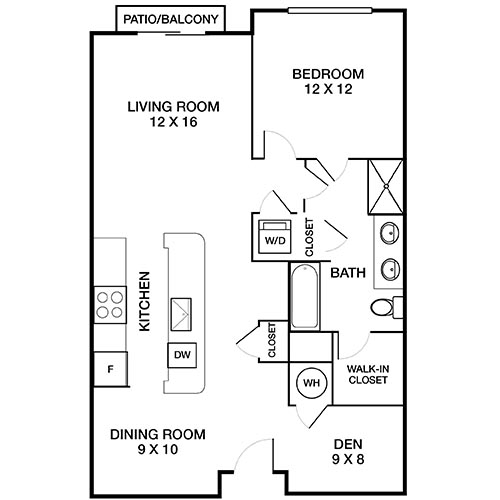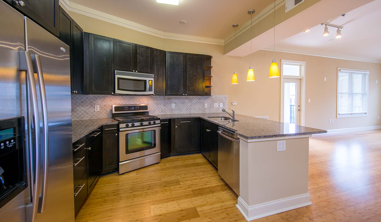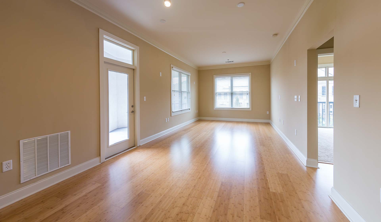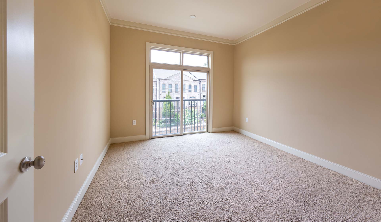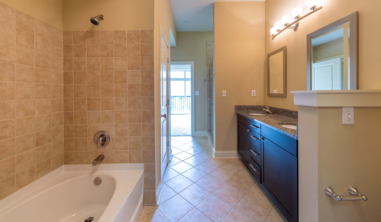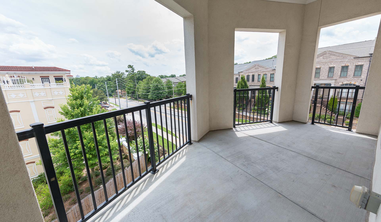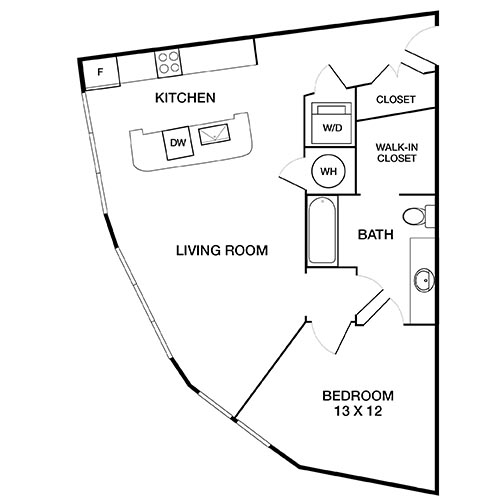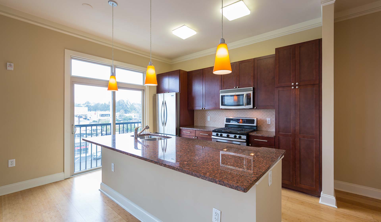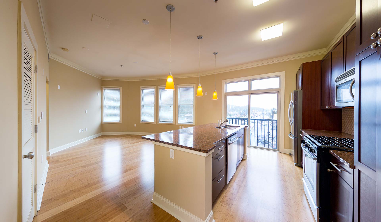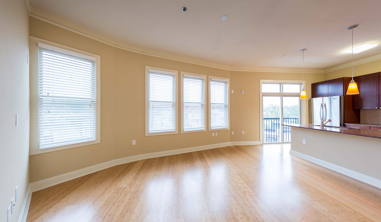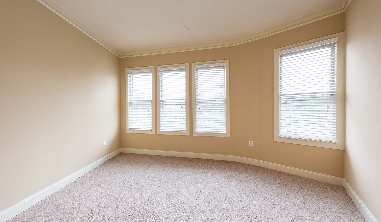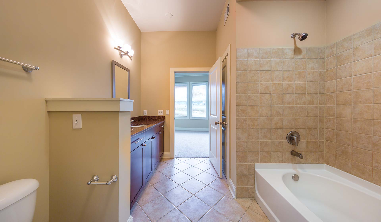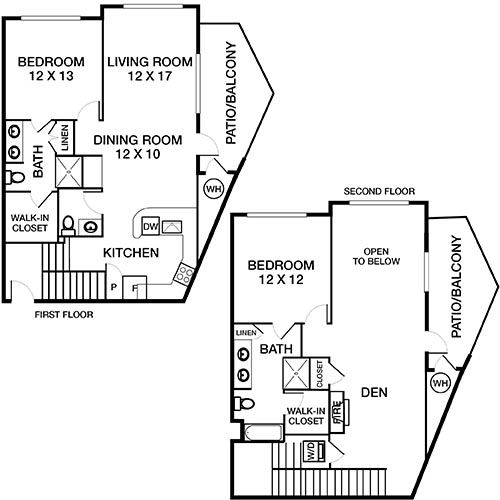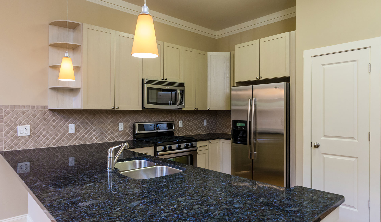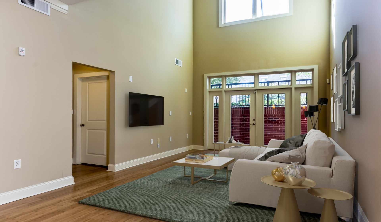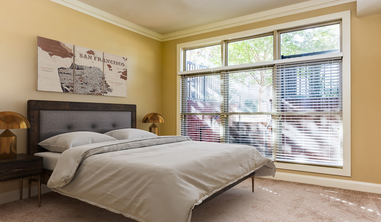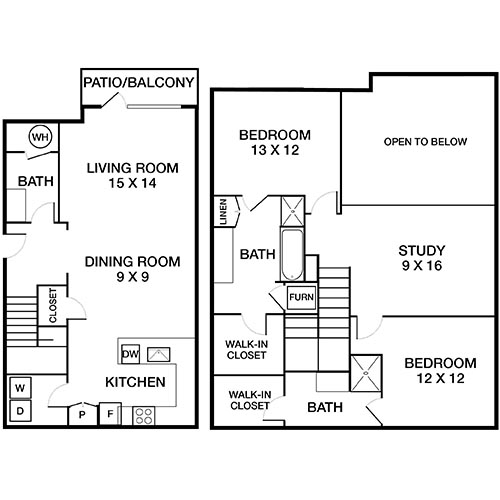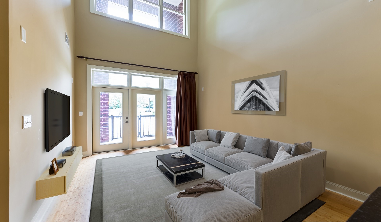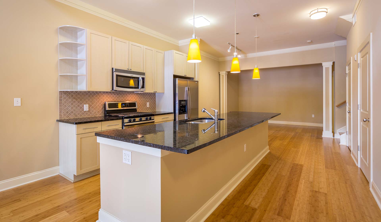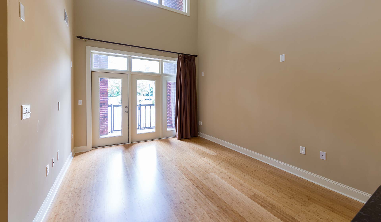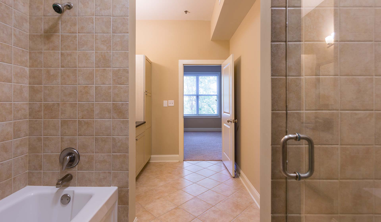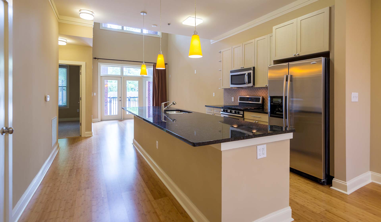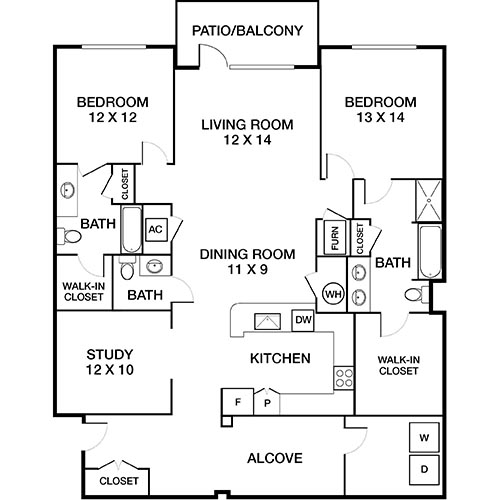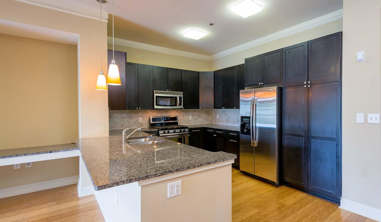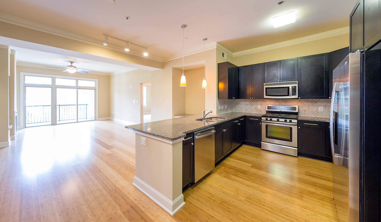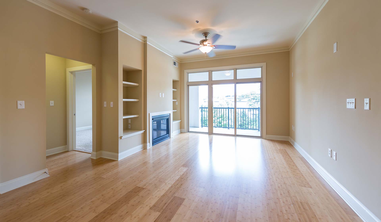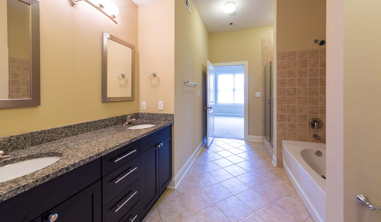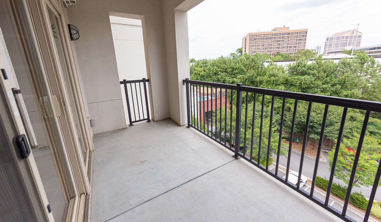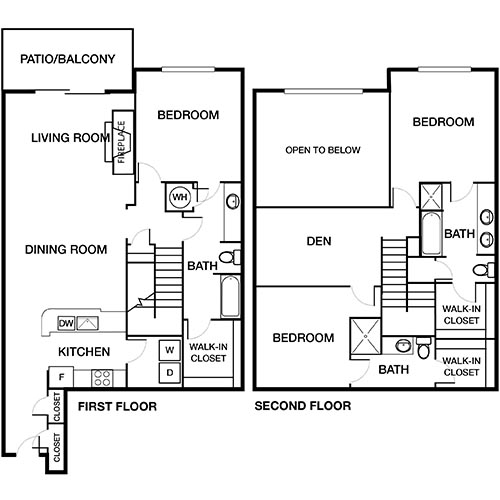Floor Plan Configuration
This component configures authorable properties for the following floor plan pages. Changes made here will be reflected on the target pages.
Configuration 1 - Chastain with Den
| Property | Value | Mapping |
|---|---|---|
| Target Page | /content/air-properties/tremont/us/en/floor-plan/2-bedroom/chastain-with-den | N/A |
| Title | Chastain with Den | Unit Name |
| Description | This 2-bedroom, 2-bathroom floor plan features a private layout with a spacious central kitchen and living area. | Unit Description |
| 3D Tour URL | https://my.matterport.com/show/?m=qZbyPHkSnBB | Tour Url |
| Diagram | Diagram Multifield-[0] | |
| Interior Photo | Interior Multifield-[0] | |
| Furnished Diagram | No furnished diagram selected | Furnished Diagram Multifield-[0] |
| Experience Fragment | /content/experience-fragments/air-properties/tremont/us/en/2-bedroom/chastain-with-den/master | Carousel XF Configuration |
| Carousel Images 9 | Images to be added to carousel in XF |
Configuration 2 - Pharr
| Property | Value | Mapping |
|---|---|---|
| Target Page | /content/air-properties/tremont/us/en/floor-plan/1-bedroom/pharr | N/A |
| Title | Pharr | Unit Name |
| Description | This 1-bedroom, 1-bathroom floor plan features an open concept layout with a spacious dining and living area. | Unit Description |
| 3D Tour URL | Tour Url | |
| Diagram | Diagram Multifield-[0] | |
| Interior Photo | Interior Multifield-[0] | |
| Furnished Diagram | No furnished diagram selected | Furnished Diagram Multifield-[0] |
| Experience Fragment | /content/experience-fragments/air-properties/tremont/us/en/1-bedroom/pharr/master | Carousel XF Configuration |
| Carousel Images 5 | Images to be added to carousel in XF |
Configuration 3 - Habersham with Den
| Property | Value | Mapping |
|---|---|---|
| Target Page | /content/air-properties/tremont/us/en/floor-plan/1-bedroom/habersham-with-den | N/A |
| Title | Habersham with Den | Unit Name |
| Description | This 1-bedroom, 2-bathroom floor plan features an open concept layout with a spacious living area. | Unit Description |
| 3D Tour URL | https://my.matterport.com/show/?m=UuR7dKTXZwb | Tour Url |
| Diagram | Diagram Multifield-[0] | |
| Interior Photo | Interior Multifield-[0] | |
| Furnished Diagram | No furnished diagram selected | Furnished Diagram Multifield-[0] |
| Experience Fragment | /content/experience-fragments/air-properties/tremont/us/en/1-bedroom/habersham-with-den/master | Carousel XF Configuration |
| Carousel Images 2 | Images to be added to carousel in XF |
Configuration 4 - Piedmont with Den
| Property | Value | Mapping |
|---|---|---|
| Target Page | /content/air-properties/tremont/us/en/floor-plan/1-bedroom/piedmont-with-den | N/A |
| Title | Piedmont with Den | Unit Name |
| Description | This 1-bedroom, 1-bathroom floor plan features an open concept layout with a spacious kitchen. | Unit Description |
| 3D Tour URL | https://my.matterport.com/show/?m=swbzX3jYRaD | Tour Url |
| Diagram | Diagram Multifield-[0] | |
| Interior Photo | Interior Multifield-[0] | |
| Furnished Diagram | No furnished diagram selected | Furnished Diagram Multifield-[0] |
| Experience Fragment | /content/experience-fragments/air-properties/tremont/us/en/1-bedroom/piedmont-with-den/master | Carousel XF Configuration |
| Carousel Images 5 | Images to be added to carousel in XF |
Configuration 5 - Peachtree
| Property | Value | Mapping |
|---|---|---|
| Target Page | /content/air-properties/tremont/us/en/floor-plan/1-bedroom/peachtree | N/A |
| Title | Peachtree | Unit Name |
| Description | This 1-bedroom, 1-bathroom floor plan features a unique curved layout with a spacious kitchen. | Unit Description |
| 3D Tour URL | https://my.matterport.com/show/?m=fLx14VbBDau | Tour Url |
| Diagram | Diagram Multifield-[0] | |
| Interior Photo | Interior Multifield-[0] | |
| Furnished Diagram | No furnished diagram selected | Furnished Diagram Multifield-[0] |
| Experience Fragment | /content/experience-fragments/air-properties/tremont/us/en/1-bedroom/peachtree/master | Carousel XF Configuration |
| Carousel Images 5 | Images to be added to carousel in XF |
Configuration 6 - Lenox Townhome
| Property | Value | Mapping |
|---|---|---|
| Target Page | /content/air-properties/tremont/us/en/floor-plan/2-bedroom/lenox-townhome | N/A |
| Title | Lenox Townhome | Unit Name |
| Description | This 2-bedroom, 2 ½-bathroom floor plan features two floors of an open concept layout with a spacious central living area. | Unit Description |
| 3D Tour URL | https://my.matterport.com/show/?m=M39Yb9rJMSK | Tour Url |
| Diagram | Diagram Multifield-[0] | |
| Interior Photo | Interior Multifield-[0] | |
| Furnished Diagram | No furnished diagram selected | Furnished Diagram Multifield-[0] |
| Experience Fragment | /content/experience-fragments/air-properties/tremont/us/en/2-bedroom/lenox-townhome/master | Carousel XF Configuration |
| Carousel Images 3 | Images to be added to carousel in XF |
Configuration 7 - Paces Ferry Townhome
| Property | Value | Mapping |
|---|---|---|
| Target Page | /content/air-properties/tremont/us/en/floor-plan/2-bedroom/paces-ferry-townhome | N/A |
| Title | Paces Ferry Townhome | Unit Name |
| Description | This 2-bedroom, 2 ½-bathroom floor plan features two floors of an open concept layout with a large central living space. | Unit Description |
| 3D Tour URL | https://my.matterport.com/show/?m=y96jV2H8ae2 | Tour Url |
| Diagram | Diagram Multifield-[0] | |
| Interior Photo | Interior Multifield-[0] | |
| Furnished Diagram | No furnished diagram selected | Furnished Diagram Multifield-[0] |
| Experience Fragment | /content/experience-fragments/air-properties/tremont/us/en/2-bedroom/paces-ferry-townhome/master | Carousel XF Configuration |
| Carousel Images 5 | Images to be added to carousel in XF |
Configuration 8 - Tuxedo with Den
| Property | Value | Mapping |
|---|---|---|
| Target Page | /content/air-properties/tremont/us/en/floor-plan/2-bedroom/tuxedo-with-den | N/A |
| Title | Tuxedo with Den | Unit Name |
| Description | This 2-bedroom, 2 ½-bathroom floor plan features a closed concept layout with a large central living area. | Unit Description |
| 3D Tour URL | https://my.matterport.com/show/?m=ivvNE2MzmJR | Tour Url |
| Diagram | Diagram Multifield-[0] | |
| Interior Photo | Interior Multifield-[0] | |
| Furnished Diagram | No furnished diagram selected | Furnished Diagram Multifield-[0] |
| Experience Fragment | /content/experience-fragments/air-properties/tremont/us/en/2-bedroom/tuxedo-with-den/master | Carousel XF Configuration |
| Carousel Images 5 | Images to be added to carousel in XF |
Configuration 9 - Ivy Townhome
| Property | Value | Mapping |
|---|---|---|
| Target Page | /content/air-properties/tremont/us/en/floor-plan/3-bedroom/ivy-townhome | N/A |
| Title | Ivy Townhome | Unit Name |
| Description | This 3-bedroom, 3-bathroom floor plan is the largest at Tremont and features two floors with an open concept design. | Unit Description |
| 3D Tour URL | Tour Url | |
| Diagram | Diagram Multifield-[0] | |
| Interior Photo | Interior Multifield-[0] | |
| Furnished Diagram | No furnished diagram selected | Furnished Diagram Multifield-[0] |
| Experience Fragment | /content/experience-fragments/air-properties/tremont/us/en/3-bedroom/ivy-townhome/master | Carousel XF Configuration |
| Carousel Images 3 | Images to be added to carousel in XF |

